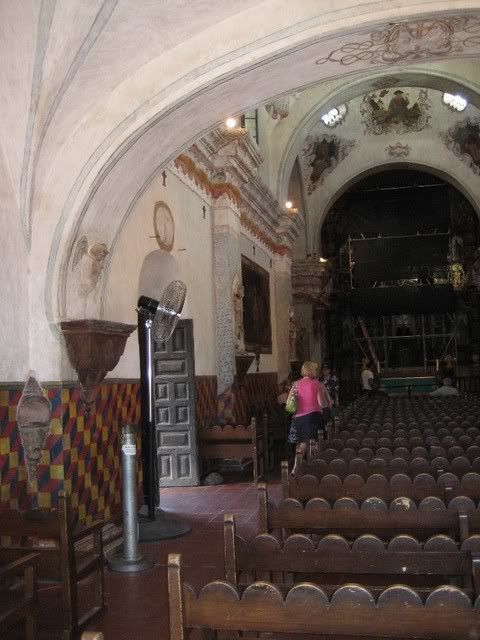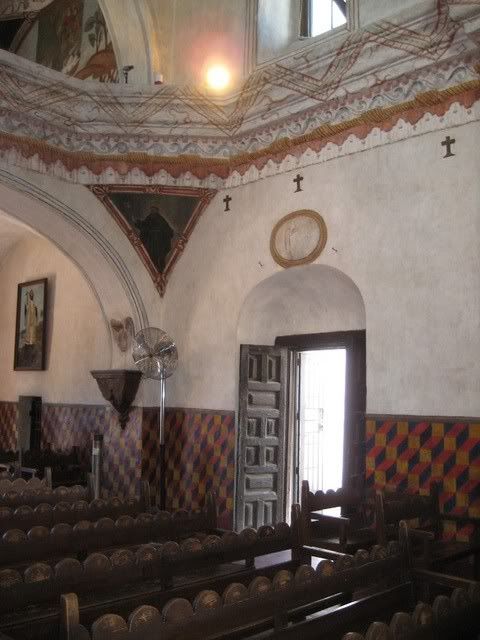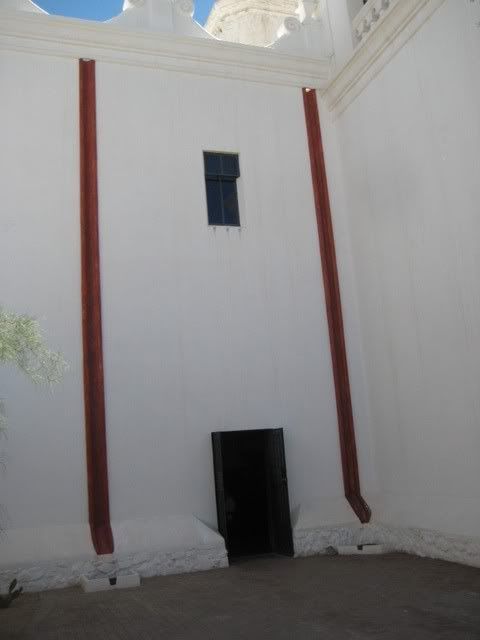Note: Jake Ivey submitted the following post and photos:
I think my toothache over the doorway/window in the north wall of the nave
of the Alamo church has been fixed, thanks to Mark Lemon's thinking about
it. To follow my discussion of this, look at the photographs below.
These are several pictures of San Xavier del Bac, south of Tucson, that I
took during a research visit last month. Mark had noticed that this church
had a doorway shown on its plan in the same location as the opening at the
Alamo – these pictures show that the doorway was very much like the Alamo
opening in both location and appearance.
The first picture is looking from near the front door of the church towards
the transepts, with the doorway visible just past the edge of the choir
loft pilaster.

The second photo is looking back at the doorway from farther down the nave,
closer to the transepts. You can see that the top of the doorway has a
curved overhead arch that is virtually identical to the opening at the
Alamo, although on the nave side of the wall rather than the exterior.
Outside this doorway is a small open patio, very much like the way the
Monk's Burial Chamber would have been before it was converted to a room.

The third picture shows the door from outside the church, while I'm
standing in the little patio that is the equivalent of the MBC at Valero,
and was roughly the way the MBC looked in the 1760s before the construction
that closed this space in and made it a room.

Although it was common for missionaries to place doorways in this location
in the sixteenth and maybe the seventeenth century, it was actually rare
for Franciscans in the far north to do so, either in the seventeenth or
eighteenth centuries (although more common, I think, in California in the
nineteenth century). About the only one I know of in Texas is at the
rebuilt church of Espiritu Santo near La Bahia/Goliad, and that is a
conjectural reconstruction -- in fact, we're not even sure that the
building that was reconstructed was the church. The doorway has been
called the "death door" by architectural historians, because it was
commonly used to move coffins out of the church after death rites.
So a doorway in this location has some architectural historical precedence,
but not a window. However, to take Mark's side on this, it is perfectly
possible for such a doorway to be built in the 1760s, and then to be
converted to a window in later years (by 1793) by later padres who didn't
like that old-fashioned attribute in the church. I have found evidence of
similar doorway-to-window conversions in conventos in San Antonio where the
Franciscans were getting rid of similar old-fashioned architectural
embellishments in the convento.
My considered view of this opening, therefore, is that it was built into
the north wall as a "death" doorway by Joseph Palafox about 1763 with the
finishing of the sacristy to serve as the church, and it opened into the
patio that later became the MBC. Then the MBC was roofed in to be the
temporary sacristy for the temporary church in the new sacristy. At that
point or sometime soon after, the doorway was partly sealed in, from the
floor level up to maybe chest-high, making it a window. It remained as a
window through 1793, when it was mentioned in the inventory as being there
in the south wall of the MBC, and was still open during the battles of 1835
and 1836. In fact, it was open until sometime after 1848, when a date from
that year was scratched into the plaster of the arched upper part of the
opening. Now it gets tricky. Sometime after 1848, the decision was made
to return this opening to a doorway -- but rather than clearing out the
fill of the lower half of the opening, instead this fill was only partly
cut away, a lintel put in place at normal doorway height, and the rest of
the arched upper part of the window was filled in. It would really be too
much of a coincidence for the window to be filled in completely, and then
at a later date, just by chance, the same spot was chosen for the cutting
of a new doorway.
You get the impression that those who made the decision to do this wanted
only a narrow little opening, not the large arched opening they would have
gotten if they had cleared the doorway back out. Of course, it's possible
that the partial collapse of the arch on its east side may have already
begun, making the builders fear that the arch was not in any condition to
be trusted in the future.
If this sequence of events happened, the fill in the doorway might show a
distinct surface at chest height that was the bottom of the "window" after
the lower half of the doorway was filled in, if It survived the reopening
of the narrower doorway through the old fill.
I advocate that the remaining fill of the opening be cleared out, but
extremely carefully, and with close observation to see if indications of a
doorway-to-window fill could be recognized. This is a form of archaeology,
not structural stabilization, although it should be done with structural
stabilization people at hand to keep anything from falling down -- always a
bad result at such public, popular places as the Alamo. Certainly it was
reasonable for the Alamo to begin the process of clearing out the old
opening when it was found, but it has been stopped at a point that
represents none of its various historical appearances. The doorway/window
should be excavated to one of its two probable original conditions, either
as a doorway or as a window, and great care should be taken in this
excavation so as to determine which it was, or if it was both. Actually,
if enough traces survive, it could be stabilized to show all three
attributes: the early doorway outline, the fill that made it into the later
window, and the chopped-through opening that made it back into a doorway.
By the way, the interior of the Alamo, the pilasters, choir loft, and roof,
were probably intended to look much like the interior of Bac seen in the
pictures I have attached, although the actual artwork would have been
different. The roof was to have been "groined," although I don't think
that term can be used correctly, since the sections of the vaulting would
have been wider than they were long, but they would have looked much like
the roof of the Bac church, as well as something like the roof of mission
San Jose in San Antonio, At both Bac and San Jose, the "lunettes" marked
out by the vaulting (technically, only the wall areas at San Jose qualify
as lunettes) all had windows in them, high on the walls of the nave, and it
is reasonable to suppose that the same sort of windows were intended for
Valero. The probable structure of the choir loft of Valero would have
looked like the choir loft at Bac, as well.
I think that's quite enough of a lecture for today.